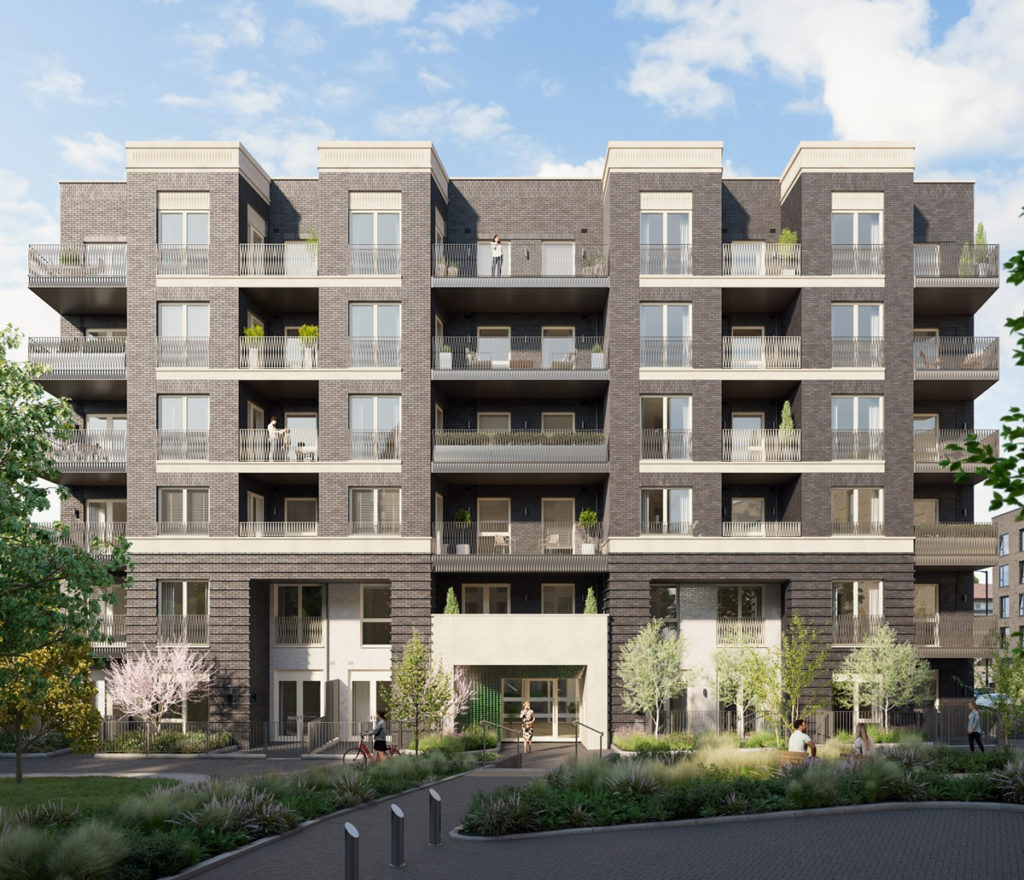 01920 483265
01920 483265
info@ffcontracts.co.uk
Chobham Farm Zone 3 – Higgins

Chobham Farm Zone 3, Stratford, forms the central part of the Chobham Farm Masterplan area in the London Borough of Newham. It falls within London’s Olympic District controlled and promoted by the London Legacy Development Corporation. This development is for our sister development company Higgins Homes and includes 36, one, two and three bedroom apartments.
The Concept Architect was PTE Architects, with PRP Architects as the Working Drawings Architect. The development has been designed in a typical mansion block style, with bay windows, horizontal banding, cornice detail and a shared central entrance. A robust, brick-based material palette takes inspiration for the nearby Stratford New Town and South Leytonstone area, as well as the modern developments in East Village and at Chobham Manor.
The project also contains associated amenity space, cycle parking, access and servicing including the creation of a lay-by in Penny Brookes Street for refuse, and fire tender to serve the development. The tenure mix of the apartments is 23 private sale, eight affordable rent and five for intermediate rent.
Zone 3 follows on directly from our success on the Zone 2 development where we delivered 154 residential properties of mixed tenure, commercial space, undercroft parking and extensive outdoor amenity space.